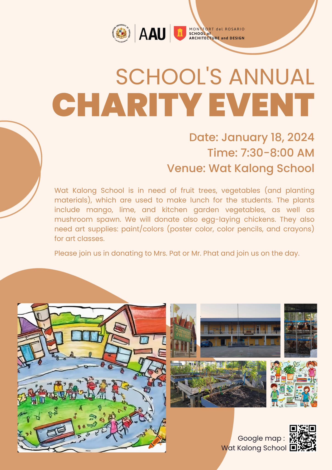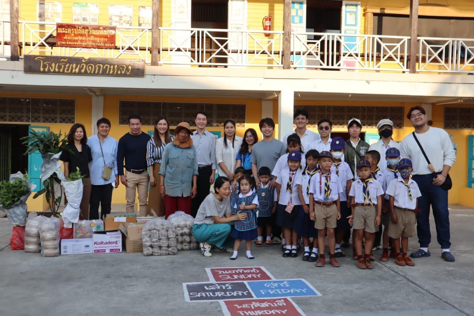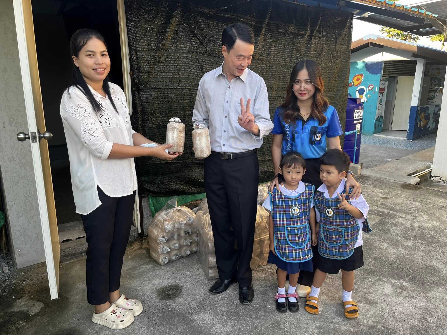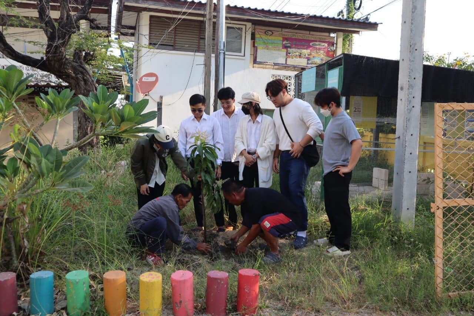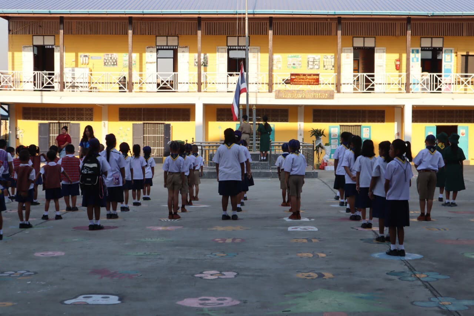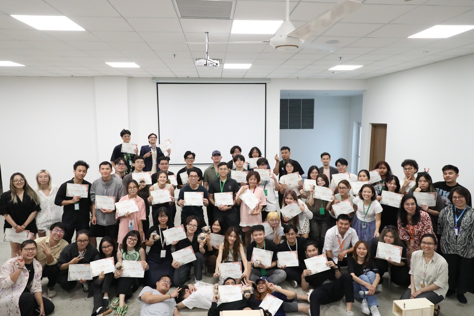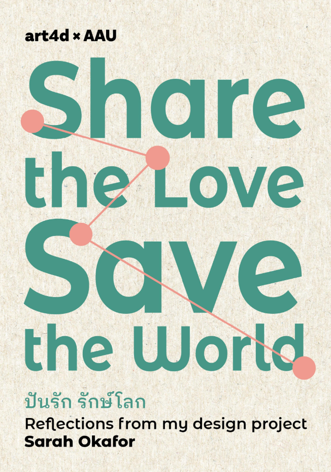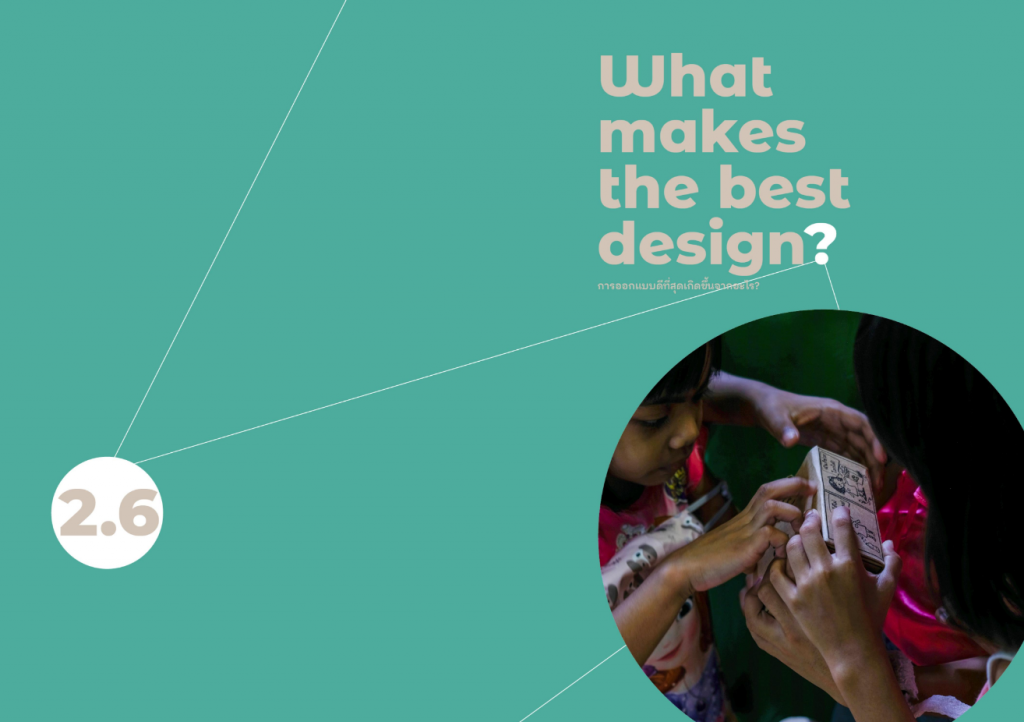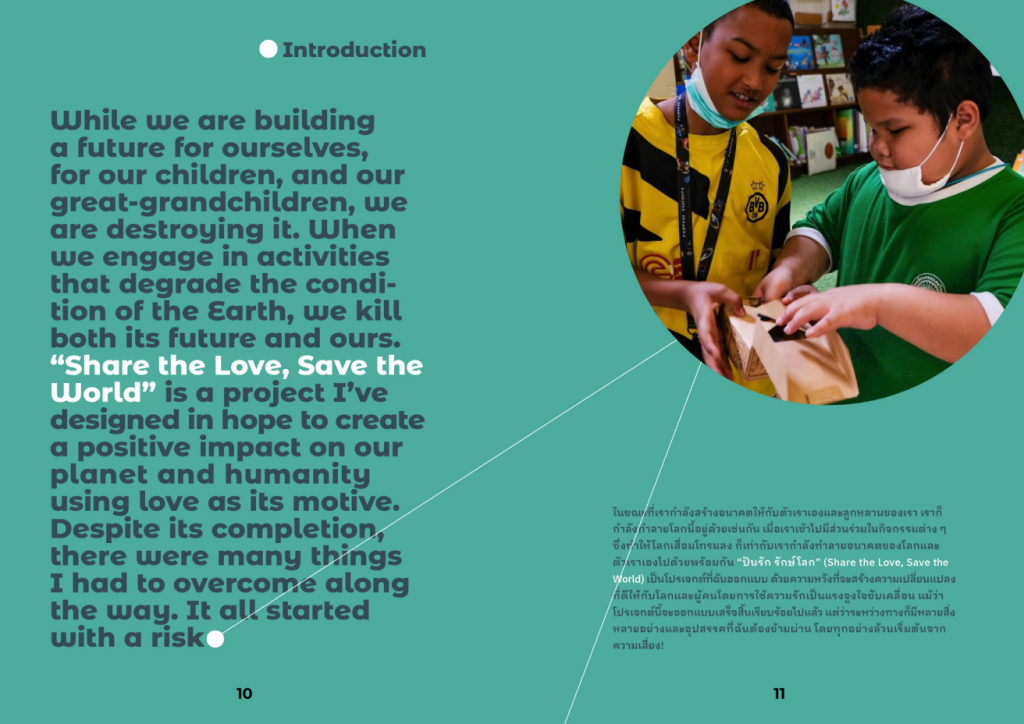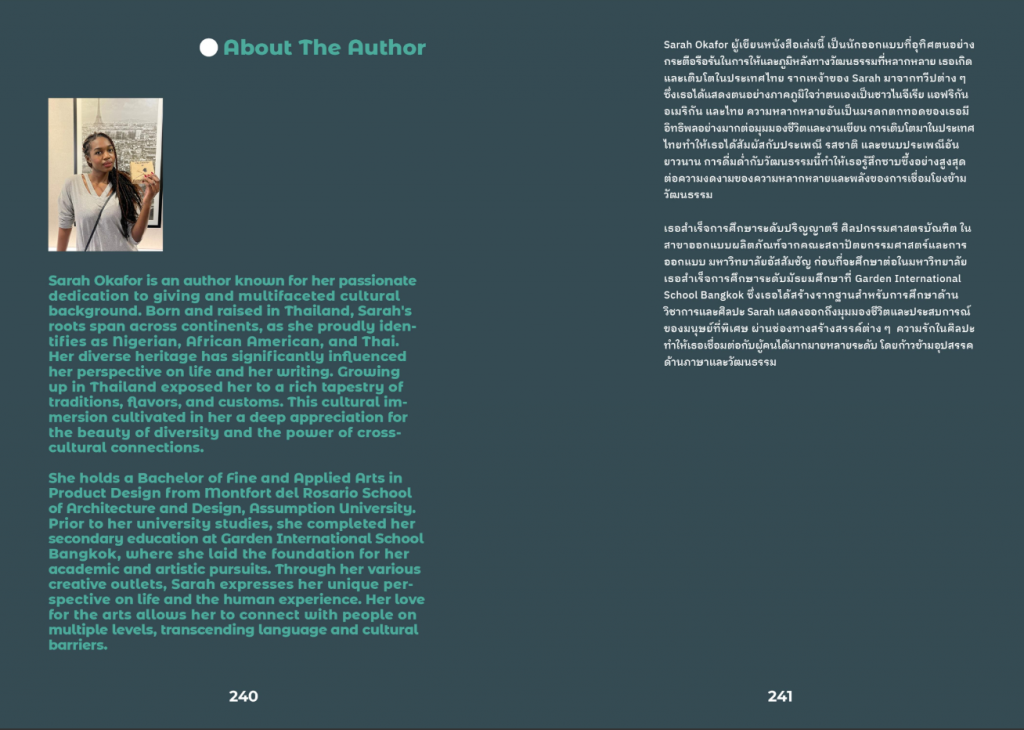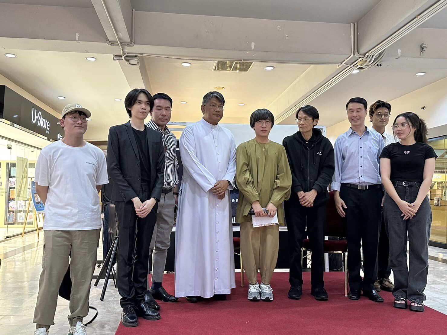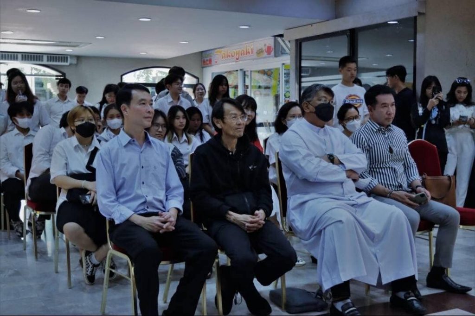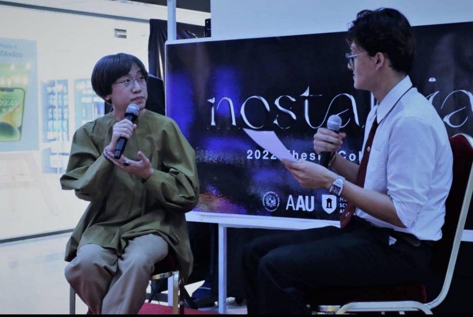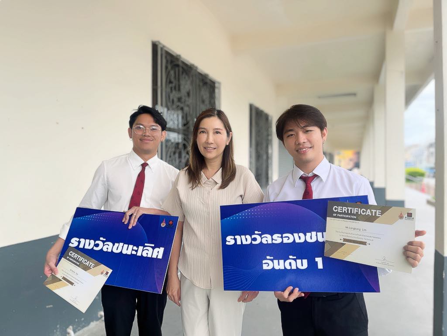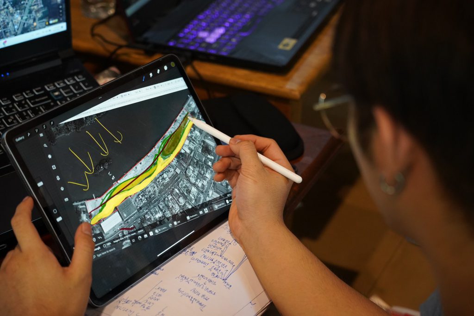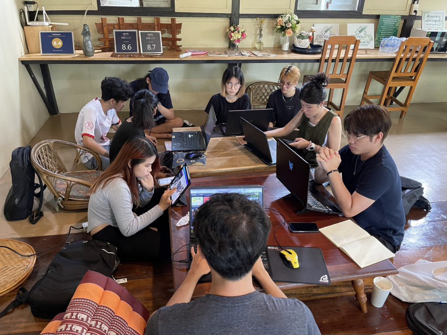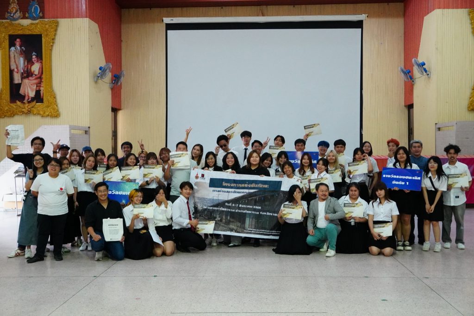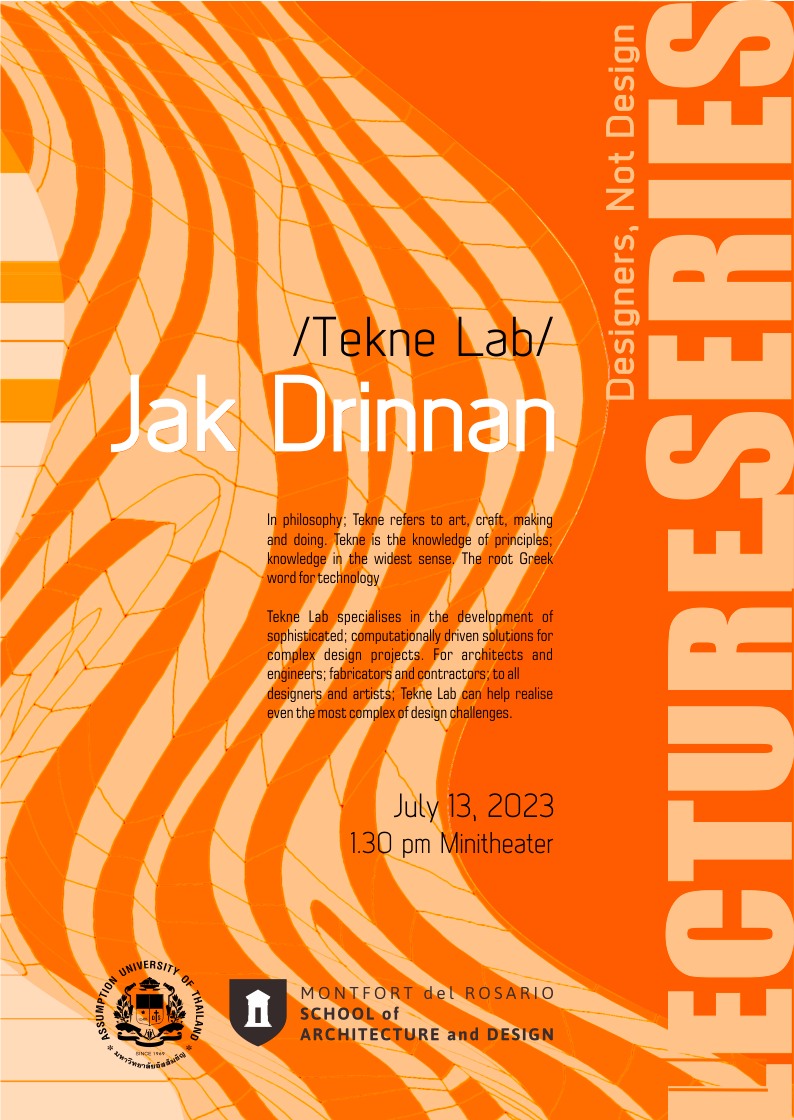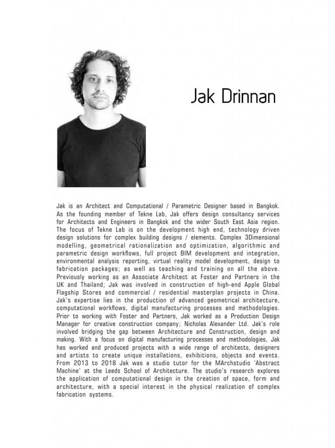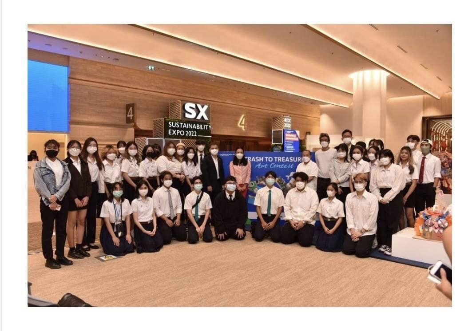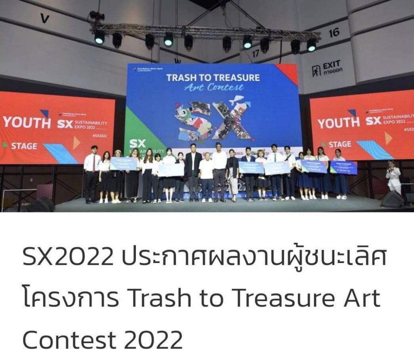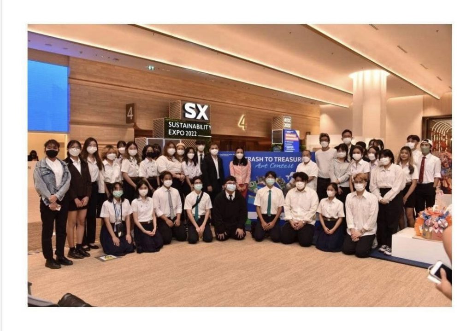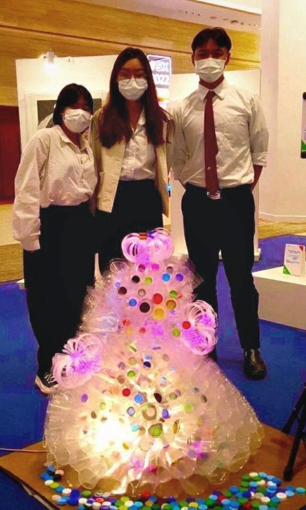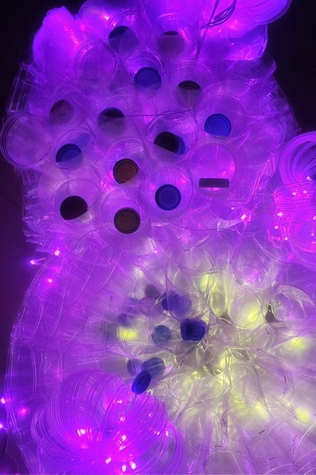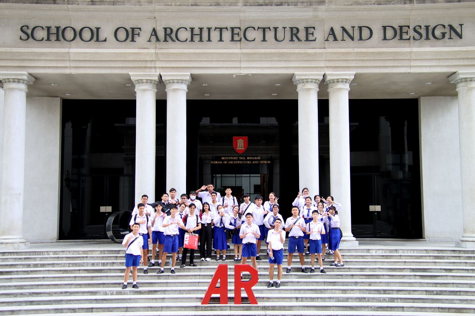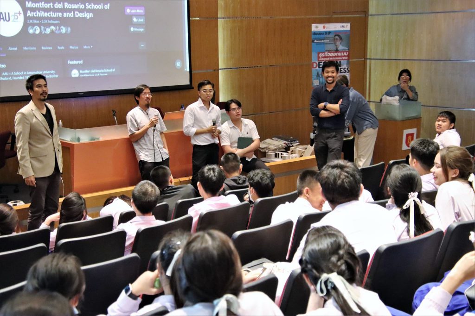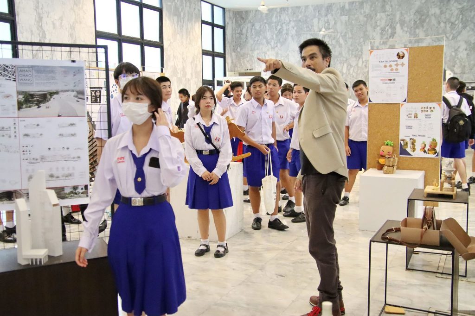News
School of Architecture and Design’s Annual Charity Event
School of Architecture and Design’s Annual Charity Event
Spreading kindness, one sapling at a time!
Our amazing team consisting of students and professors from Montfort del Rosario School of Architecture & Design kicked off their annual charity event on January 18, 2024 by visiting Wat Kalong School! They brought some of donations of art supplies and helped plant trees, making a real difference in their community. We’re so proud of their dedication to creating a better society.
VGU Workshop
From October 30 to November 2, 2023, Montfort del Rosario School of Architecture and Design, Assumption University, participated in a Summer Workshop with the Architecture Program of Vietnamese-German University in Vietnam for students to promote co-working and co-learning together among students of both universities. This project focuses on creating and designing a façade system suitable for tropical climates and learning to practice working skills in the wood workshop. The study site is the internal space of Vietnamese-German University. The project received good support and cooperation from the university. The project aims to explore and present possibilities to improve and improve user comfort.
AAU and VGU students were divided into five mixed groups. To work brainstorming and under the guidance of the lecturers. A challenge with this project was the limited time to design a new façade for the chosen area to combine with the existing façade and walkways to develop, protect and improve comfort to the architectural style that is attractive, creative and blends in with the surroundings. 



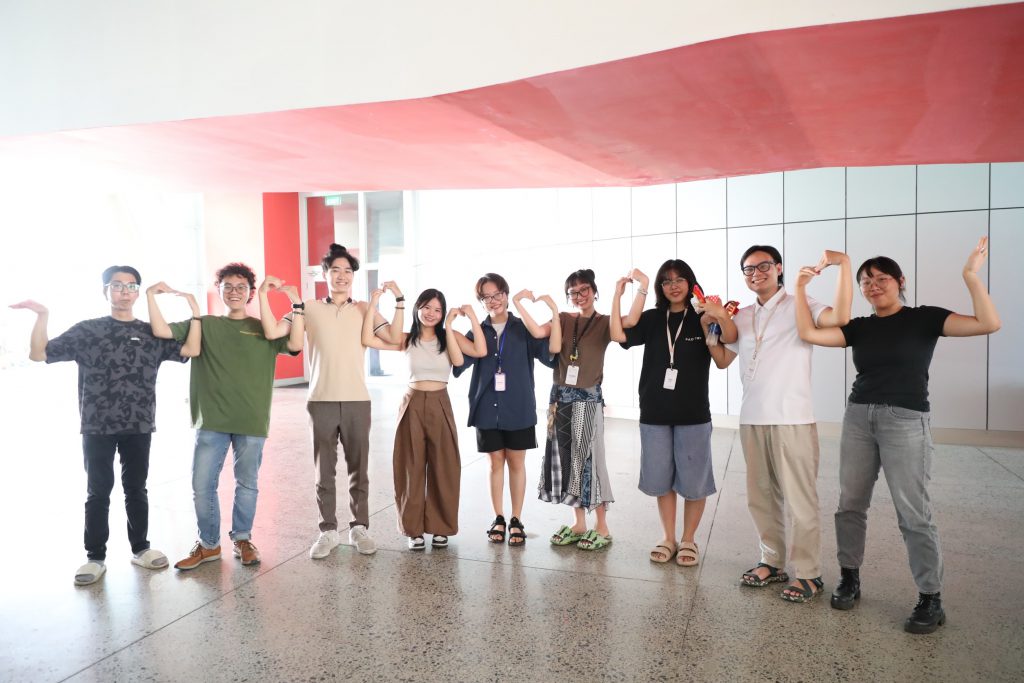
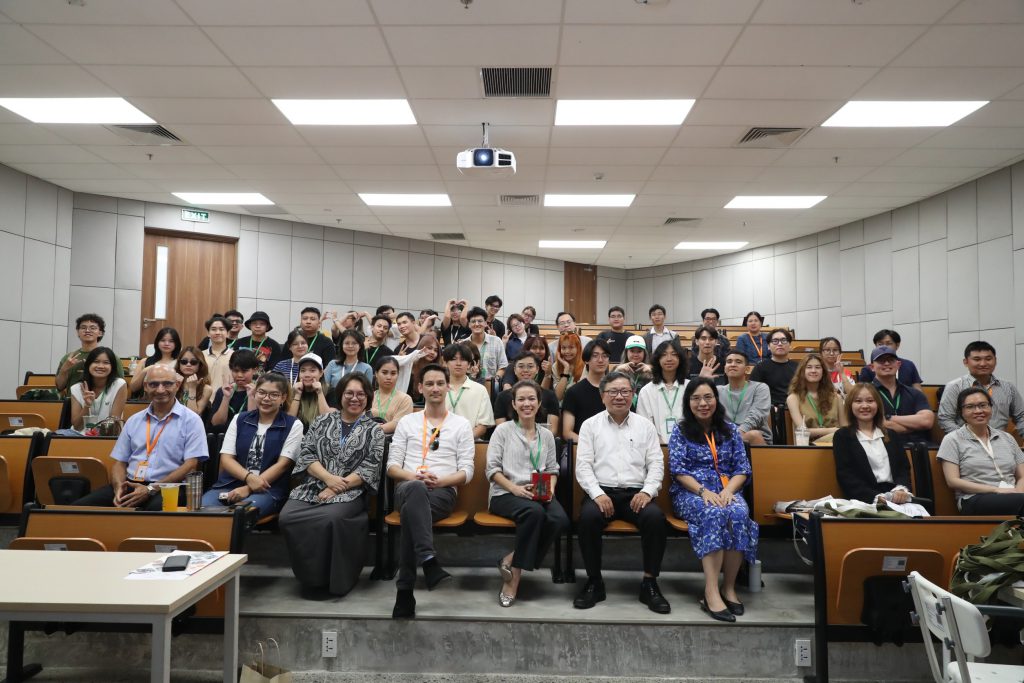

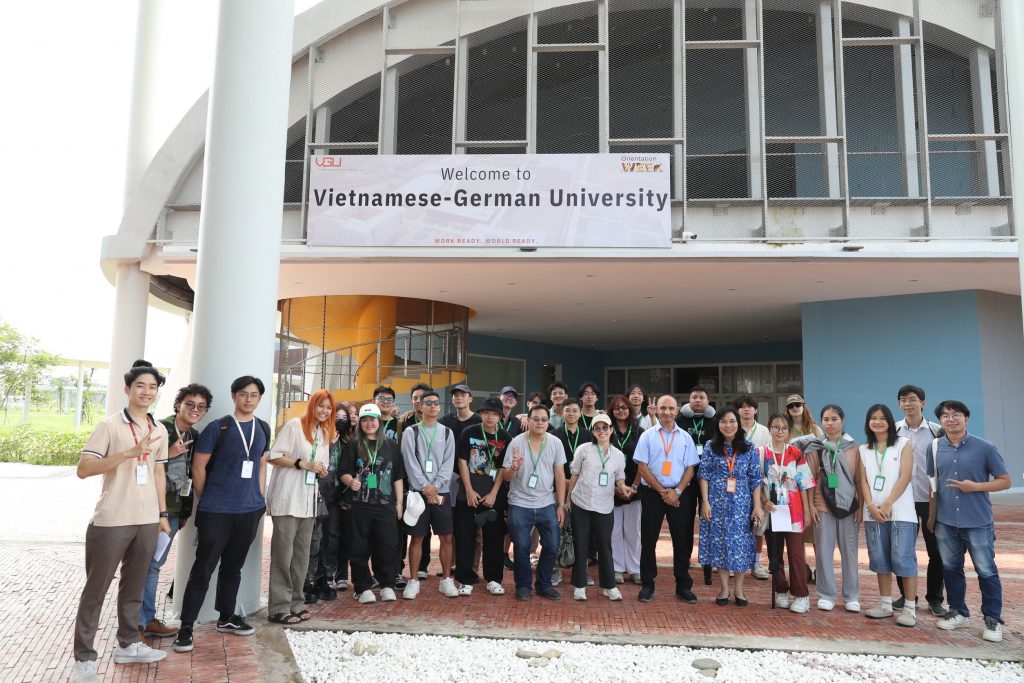
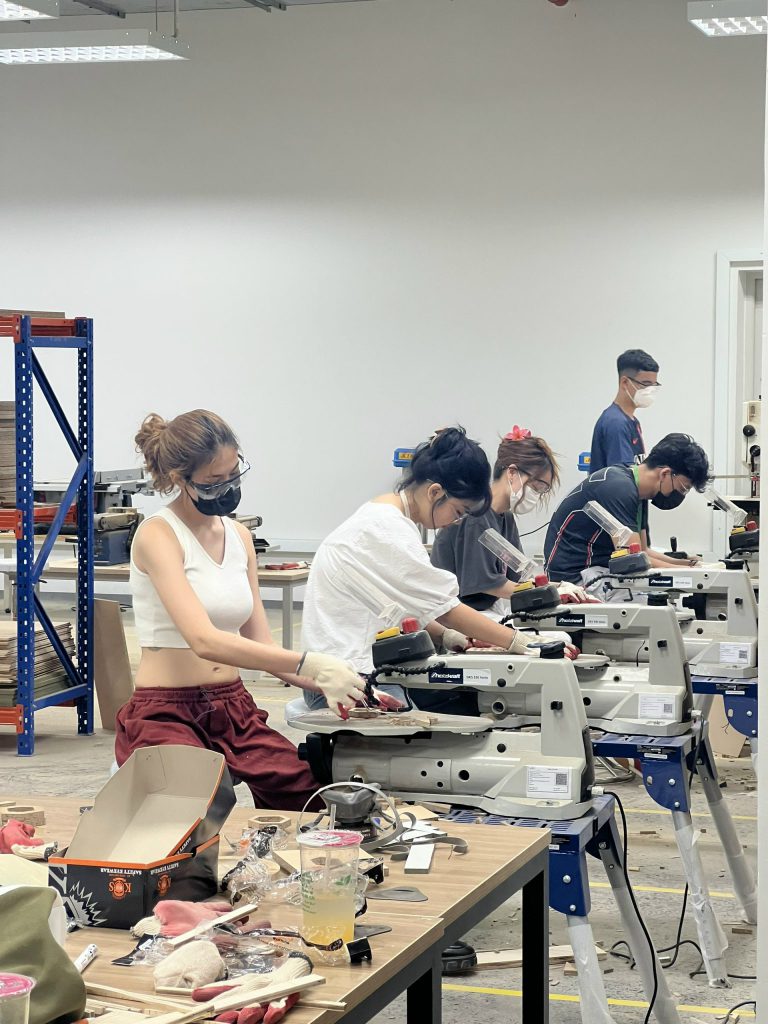
Reflections from Sarah’s thesis project
Sarah Okafor’s thesis project at Assumption University’s School of Architecture and Design has transformed into an inspiring book that is more than just design – it is a journey of life, inspiration, and creativity. The book also outlines and reflects the unique design process practiced in AAU’s Product Design Program that aims to foster an autotelic personality in students thus leading to a discursive design practice that converses with social context and tackles significant problems. The book was produced, published, and distributed by art4d in collaboration with Assumption University’s School of Architecture and Design. It is one of the unique projects commemorating the 25th anniversary of AAU. Dive into a world of storytelling and inspiration as Sarah shares her unique vision.
Read more here https://issuu.com/thezerobooks/docs/share_the_love_save_the_world
Nostalgia: Assumption University’s Design Thesis Exhibition 2023
*Assumption University, August 17, 2023* – A spectacular showcase of fresh design talent took center stage as Assumption University’s Montfort del Rosario School of Architecture and Design hosted its thesis exhibition from August 15 to 20, 2023 in AU Plaza, AU Suvarnabhumi Campus.
Rev. Bro. Dr. Verayuth Boonpram, Vice President for Academic Affairs, inaugurated the event, highlighting the importance of innovative design. The keynote address by Pumate ‘Jay’ Techabanjerd, our alum and a renowned design expert, captivated the audience, offering insights into real-world design experiences.
Spanning architecture, interior architecture, interior design, and product design, the exhibition displayed cutting-edge projects that blend artistry with practicality. From reimagined memorial architecture to emotionally resonant interiors, the exhibits also demonstrated the transformative potential of product design.
The event attracted students, faculty, professionals, and design enthusiasts, fostering engagement and appreciation. The exhibition’s inclusive atmosphere invites all to explore the boundless creativity nurtured at Assumption University.
Embodied by this exhibition, the university’s dedication to innovation shines, making it a must-visit for anyone who cherishes design, aesthetics, and boundless imagination.
#InternationalArchitectureSchoolThailand
Our Students Shine at Annual RMUTR Workshop
Assumption University Students Shine at Annual RMUTR Workshop
On August 5-7, 2023, students from the School of Architecture and Design at Assumption University traveled to Photharam, Ratchaburi to take part in the “Skill Training Workshop,” a three-day design charette sponsored by the Faculty of Architecture and Design at Rajamangala University of Technology Rattanakosin (RMUTR).Photharam, Ratchaburi, a town rich in vernacular architecture and traditional lifestyles, is the site of the workshop this year. The stakes: 10 architecture schools fielded teams charged with dissecting the local setting from a wide range of angles. The final objective was to suggest creative concepts with limitless potential that would improve certain facets of the town’s architectural landscape.
Assumption University was well represented at the workshop by fifth-year architecture students Rama Sao and Eangkong Lim. Both teams’ efforts were recognized when they were awarded the coveted first- and second-place prizes, respectively.
After a thorough investigation of Photharam’s pathways, Rama Sao’s team recommended updating the town’s infrastructure to improve travelers’ experiences on all of its streets. On the other hand, Eangkong Lim and his crew expertly renovated Photharam’s waterfront, making it into a shaded, multipurpose plaza fit for strolling and picnicking. Bringing together traditions and celebrations from all seasons, this lively area is sure to become a focal point for locals of all ages.
Students at Assumption University benefited greatly from the guidance of Dr. Satanan Chanowanna, AU lecturer in architecture department who also served as the team 1’s (waterfront team) mentor.
Participants left feeling accomplished and proud of the valuable skills they had acquired throughout the course of the program. These sensational projects from Assumption University’s talented students have not only showcased their creativity and prowess in design but have also set a benchmark for future workshops, underscoring the University’s standing as a leader in architectural education.
Congrats, Assumption University!
First Lecture Series by Jak Drinnan of Tekne Lab
Montfort del Rosario School of Architecture and Design is thrilled to kick off this year’s LECTURE SERIES with a captivating talk titled “Designers, Not Design.” We invite all students, design enthusiasts, and the wider public to join us for an enlightening and thought-provoking event.
Renowned speaker Jak Drinnan, founding member of Tekne Lab, will take the stage to share his unique insights and experiences in the world of architecture. With a dynamic approach that challenges conventional thinking, Jak’s talk promises to inspire, inform, and ignite your imagination.
“Designers, Not Design” is the theme of this year LECTURE SERIES carefully crafted to encourage a fresh perspective on the discipline, pushing boundaries and questioning traditional norms. This event is an exceptional opportunity to gain valuable insights from a visionary in the field.
Don’t pass up the chance to learn new things and talk to other people who share your passion for design. Participate in this life-changing event on July 13, 2023. At 1:30pm, please join us at the AR Minitheater.
Get ready to be moved by Jak Drinnan’s astonishing talk, and stay tuned for additional information!
“The CACTUS” Project by Interior Design Students Won Jury Award
In a remarkable achievement, a team of talented students from the Interior Design department at Montfort del Rosario School of Architecture and Design has emerged victorious in the “Trash to Treasure Art Contest 2022.” The competition, organized by a group of five organizations dedicated to sustainability, aimed to promote the concept of circular economy and encourage the reuse of waste materials.
The project required participants to develop either a 2D or 3D artwork fabricated entirely from discarded items. This unique initiative aimed to raise awareness about the importance of recycling and inspire the public to embrace sustainable practices in their daily lives. Out of a staggering 170 entries received from across the nation, the student team from our School managed to capture the attention of the jury with their exceptional design under the concept “CACTUS.” Their masterpiece, crafted from repurposed trash, stood out for its innovative approach and aesthetic appeal.
The winning team, composed of Thiri Yadanar Win, Thaw Shoom Thin Zar, and Kyaw Zin Thi Ha, exhibited their extraordinary creation at the highly anticipated Sustainability Expo 2022 event, held at Sirikit Convention Center. The team’s advisors, lecturers Apinantaya Bua-iam and Daruswat Wattanarojjananikorn, played a crucial role in guiding and supporting the students throughout the competition.
By clinching the Jury Award, the Interior Design students have not only brought glory to the Interior Design department and the School but have also demonstrated the talent and ingenuity of the next generation of sustainable designers. Their accomplishment serves as an inspiration for others to explore creative ways to address environmental challenges and promote a circular economy.
Congratulations to the talented team and their dedicated advisors for this remarkable achievement, which highlights the importance of sustainability in the world of art and design.


